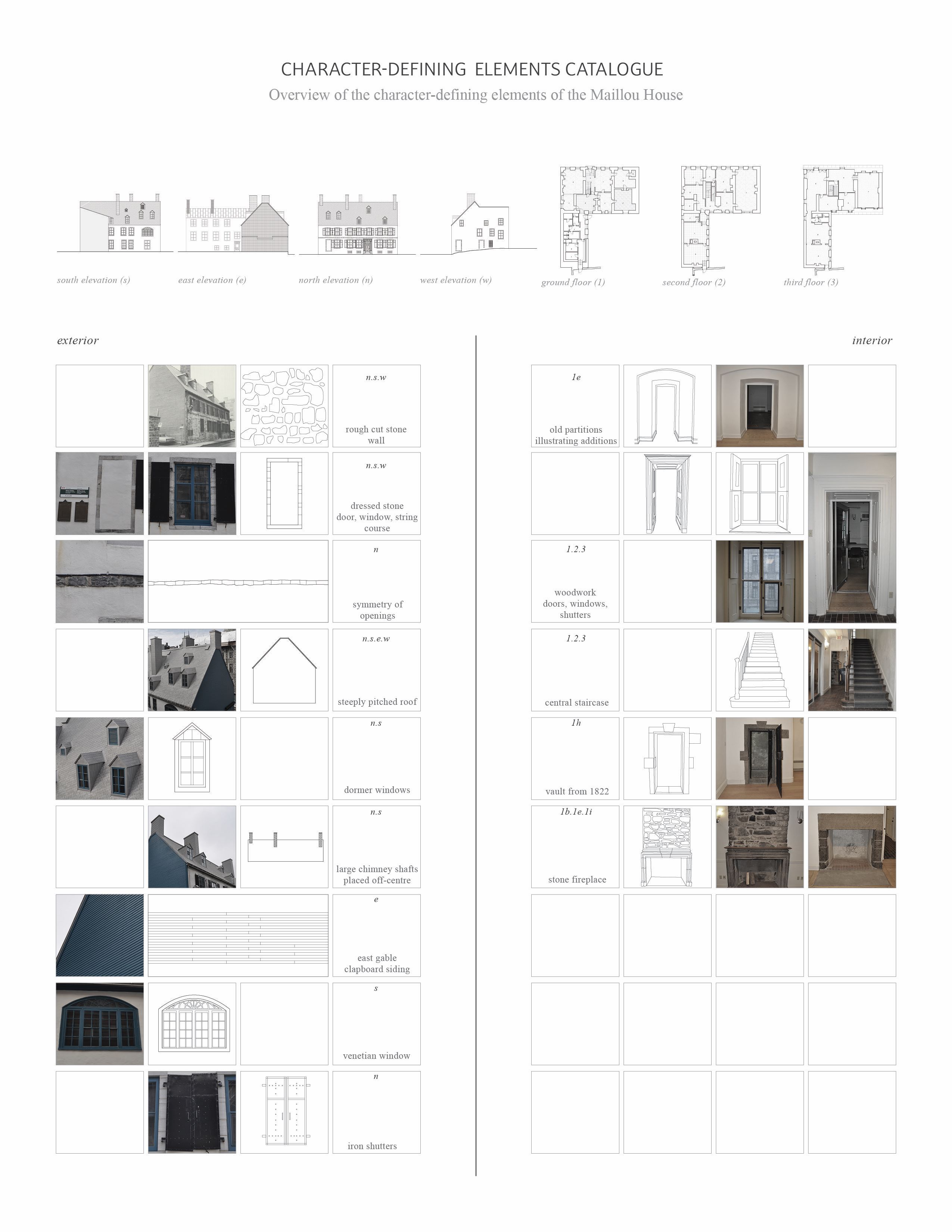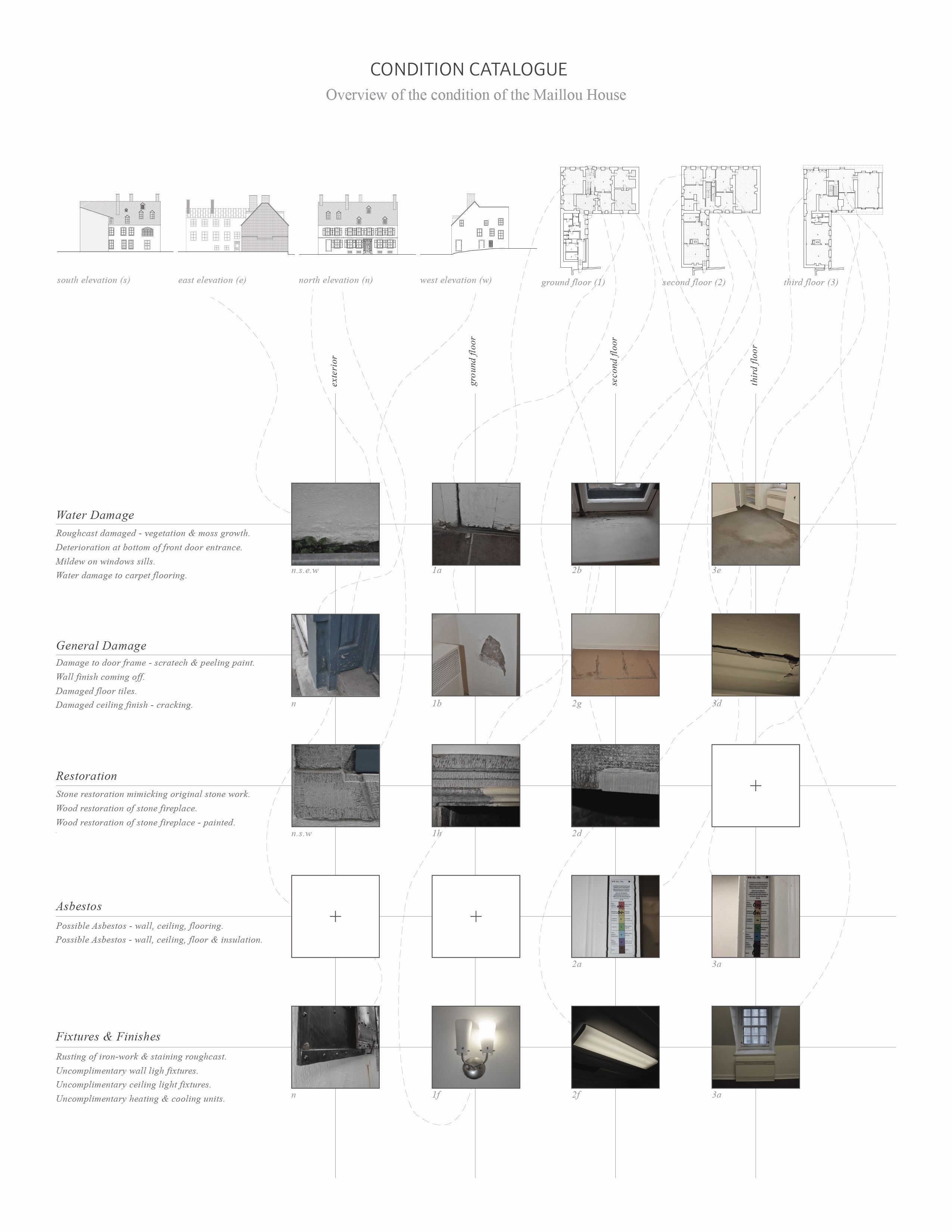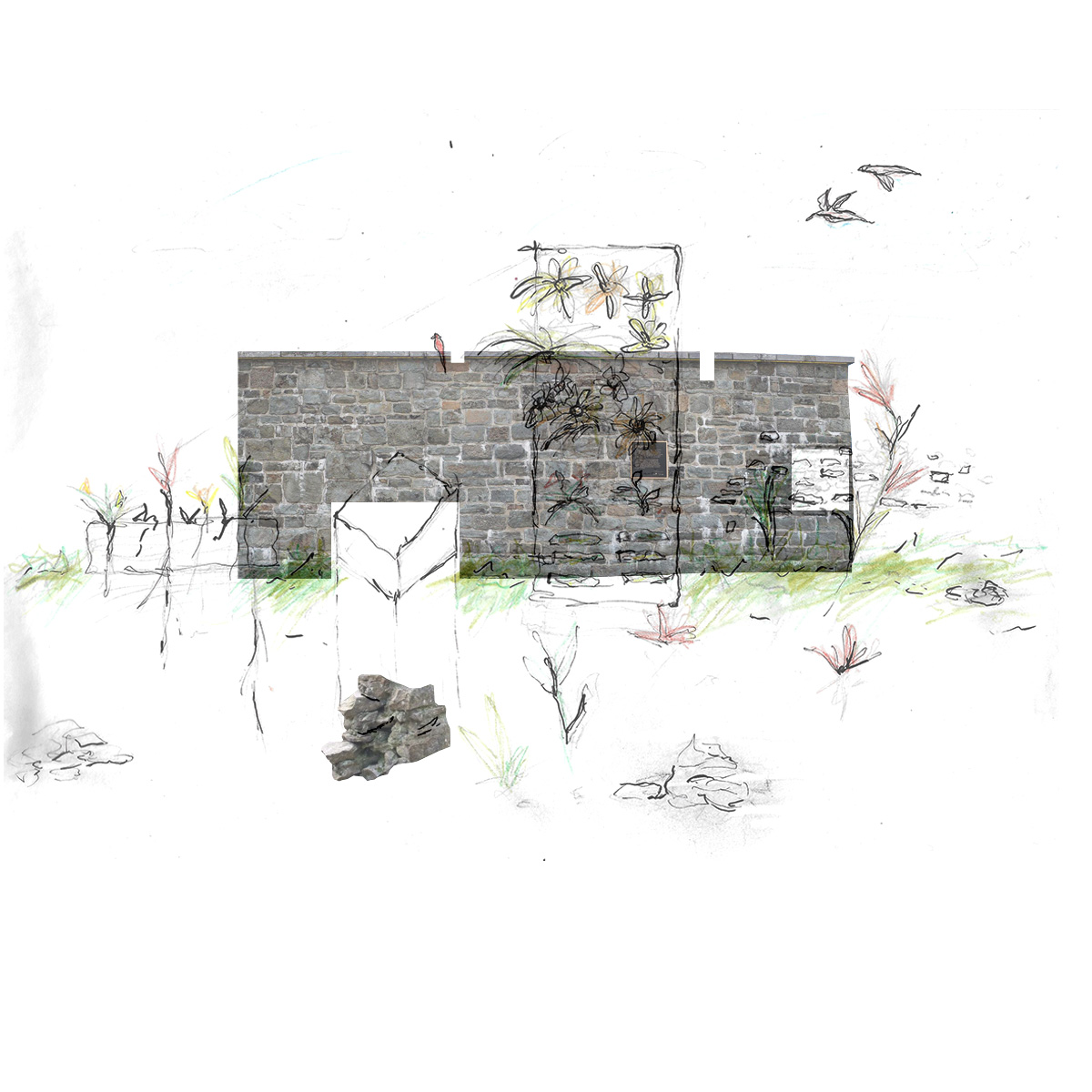Preserving the Past, Ensuring the Future
ASHLEY MOWRY
I am a Master of Architecture candidate at Carleton University, where I also completed my undergraduate studies with a Bachelor of Arts in History and Theory of Architecture. It is through my studies that I became passionate about issues relating to architectural history and heritage conservation. In 2022, my research produced in a course entitled ‘Building a Virtual Museum,’ was published and presented as part of the Emerging Scholars Event by Heritage Ottawa. This research involved the development of a website to act as a virtual museum telling the story of Carleton Place’s architectural heritage. My current work focuses on the tourism pressures facing the Historic District of Old Quebec and how the adaptive-reuse of its architectural heritage may act as a means for sustainable tourism.
Read the article in PDF form here.
![]()
Figure 1. Timeline of the Maillou House, October 2023. Ashley Mowry.
Collage was used as a technique to create a timeline of the Maillou House. The resulting drawing allows one to quickly and effectively observe information regarding the building’s function, use, ownership and phases of construction.
WORKING METHODOLOGY
The 400th-anniversary of Old Quebec created a surge in tourist activities, animating the UNESCO World Heritage site. Designated due to its outstanding universal value as a coherent and well-preserved fortified colonial town, the rise in tourism following the celebrations has pushed residents out of the historic district, leaving significant heritage sites under-utilized. The Maillou House National Historic Site of Canada is an example of this condition.
As one of the first houses built in New France, the Maillou House is historically significant, relating to the military heritage of Old Quebec. Although located in a central touristic area, the house sits practically empty. Utilizing heritage conservation practices, this thesis proposes the adaptive reuse of the Maillou House to illustrate how the adaptive reuse of built heritage within the historic district can be used as a means for sustainable tourism. Key research methodologies contributing to the final outcome of the project include sketching, mapping, cataloging and collage. Each of these methods act as tools to better understand the history and condition of the Maillou House with the intent of creating a visual narrative for the site’s past, present, and future.
![]()
![]()
Figure 2. Plan Evolution of the Maillou House, February 2024. Ashley Mowry.
Collage and annotations were used as techniques to illustrate how the building has changed over time. Also highlighted are elements in the building that no longer exist in its present condition.
Figure 3. Environmental Value of the Maillou House, December 2023. Ashley Mowry.
Collage and annotations were used as techniques to illustrate the environmental values associated with the Maillou House. This drawing illustrates how the building reinforces the urban character of Saint-Louis street. Alongside the neighbouring historic buildings, one gets a sense of the street’s appearance in the early 19th century.
![]()
![]()
Figure 4. Condition Assessment of the Maillou House, December 2023. Ashley Mowry.
Cataloging was used as a technique to categorize the most common conditions and damages observed within the building during fieldwork.
Figure 5. Character-Defining Elements of the Maillou House, December 2023. Ashley Mowry.
Cataloging and sketching were used as techniques to illustrate where character-defining elements are located within the building.
![]()
![]()
Figure 6. Design Concept Sketches, February 2024. Ashley Mowry.
Collage and sketches were used as techniques to quickly test design options for the adaptive-reuse design proposed.
I am a Master of Architecture candidate at Carleton University, where I also completed my undergraduate studies with a Bachelor of Arts in History and Theory of Architecture. It is through my studies that I became passionate about issues relating to architectural history and heritage conservation. In 2022, my research produced in a course entitled ‘Building a Virtual Museum,’ was published and presented as part of the Emerging Scholars Event by Heritage Ottawa. This research involved the development of a website to act as a virtual museum telling the story of Carleton Place’s architectural heritage. My current work focuses on the tourism pressures facing the Historic District of Old Quebec and how the adaptive-reuse of its architectural heritage may act as a means for sustainable tourism.
Read the article in PDF form here.

Figure 1. Timeline of the Maillou House, October 2023. Ashley Mowry.
Collage was used as a technique to create a timeline of the Maillou House. The resulting drawing allows one to quickly and effectively observe information regarding the building’s function, use, ownership and phases of construction.
WORKING METHODOLOGY
The 400th-anniversary of Old Quebec created a surge in tourist activities, animating the UNESCO World Heritage site. Designated due to its outstanding universal value as a coherent and well-preserved fortified colonial town, the rise in tourism following the celebrations has pushed residents out of the historic district, leaving significant heritage sites under-utilized. The Maillou House National Historic Site of Canada is an example of this condition.
As one of the first houses built in New France, the Maillou House is historically significant, relating to the military heritage of Old Quebec. Although located in a central touristic area, the house sits practically empty. Utilizing heritage conservation practices, this thesis proposes the adaptive reuse of the Maillou House to illustrate how the adaptive reuse of built heritage within the historic district can be used as a means for sustainable tourism. Key research methodologies contributing to the final outcome of the project include sketching, mapping, cataloging and collage. Each of these methods act as tools to better understand the history and condition of the Maillou House with the intent of creating a visual narrative for the site’s past, present, and future.


Figure 2. Plan Evolution of the Maillou House, February 2024. Ashley Mowry.
Collage and annotations were used as techniques to illustrate how the building has changed over time. Also highlighted are elements in the building that no longer exist in its present condition.
Figure 3. Environmental Value of the Maillou House, December 2023. Ashley Mowry.
Collage and annotations were used as techniques to illustrate the environmental values associated with the Maillou House. This drawing illustrates how the building reinforces the urban character of Saint-Louis street. Alongside the neighbouring historic buildings, one gets a sense of the street’s appearance in the early 19th century.


Figure 4. Condition Assessment of the Maillou House, December 2023. Ashley Mowry.
Cataloging was used as a technique to categorize the most common conditions and damages observed within the building during fieldwork.
Figure 5. Character-Defining Elements of the Maillou House, December 2023. Ashley Mowry.
Cataloging and sketching were used as techniques to illustrate where character-defining elements are located within the building.


Figure 6. Design Concept Sketches, February 2024. Ashley Mowry.
Collage and sketches were used as techniques to quickly test design options for the adaptive-reuse design proposed.

