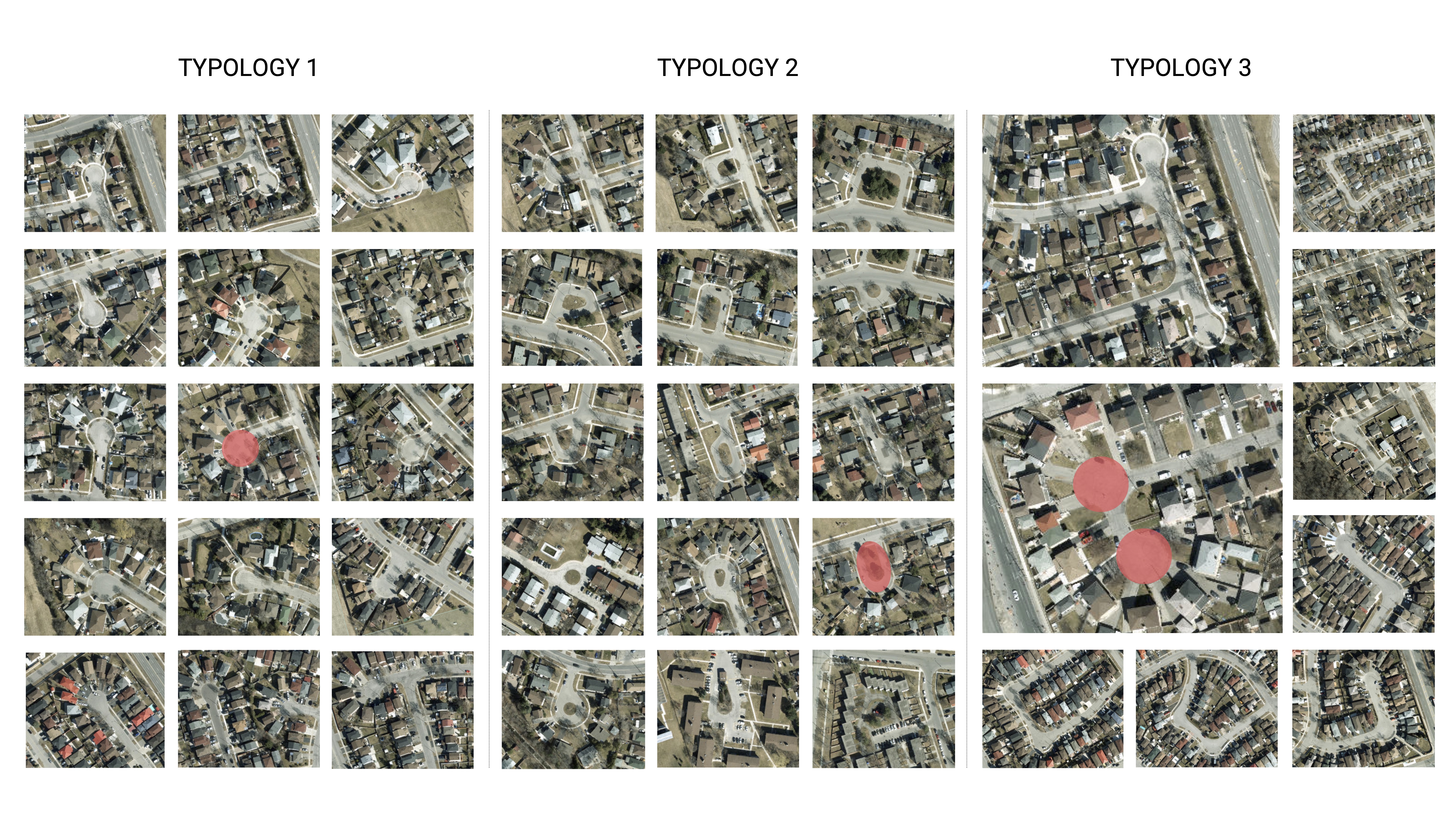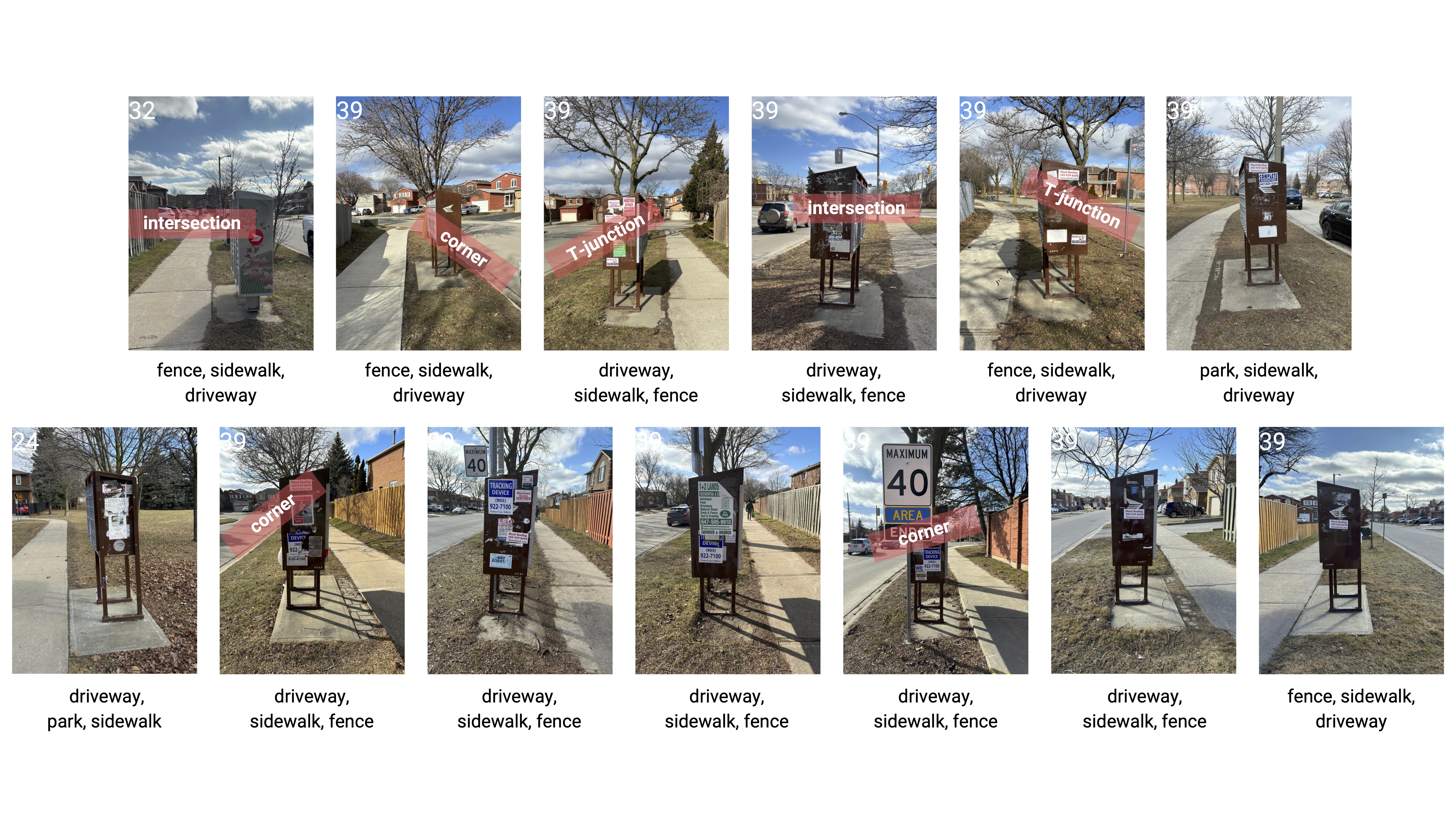From Dining Room to Suburbia:
Finding Connection in Formal Spaces of Informal Use
DIANE (DOEHYUN) KIM
I am a Korean Canadian and I grew up mostly in the suburbs of the GTA. I am a candidate for the Master of Urban Design at the University of Toronto and hold a Bachelor of Environmental Studies in Planning and a Diploma in Environmental Assessment from the University of Waterloo. Generally, I am passionate about people and their stories. I hope to use my privileges and knowledge as an urban planner and designer to build relationships, practice human-centred design, and support transformative community power.
NAN LIANG
I grew up in Xi’an, which is one of China’s four ancient capitals with a rich historical background. I relocated to the United States to pursue my architectural education. I obtained a Master of Architecture degree in 2021, following my Bachelor of Architecture degree in 2019. I recognize that the history and culture of various regions continue to influence buildings and cities in today’s global context. I’m motivated by the interaction between people and places. I moved to Toronto for a Master’s degree in Urban Design.
Read the article in PDF form here.

Figure 1. Cul-de-Sac Typologies. 2024. Diane Kim + Nan Liang.
Most design studios prioritize aesthetics, structure, technology, etc. in the design of public spaces. Some studios aim to consider a design audience or nurture a “sense of belonging” in a design project, but this is often limited to a day of study at most.
In the Messy Urbanism Studio (URD1012), we were not allowed to design until week 7 of the 12 week studio. We spent half the semester focusing on understanding the core need of a user, to create a foundation for an informed and thoughtful design that might actually contribute to providing a sense of belonging in a public space; examining the notion of home and how the sensitive and nuanced lived experiences of home can be applied at the urban scale.[1] Through collaborative discussions, we have discovered the dining room as a formal place to eat and gather, and as an informal space to work, study, create, and play. For us, the dining room ultimately serves the need for connection.
For this project, we investigated the social-spatial aspects of a dining room through an auto-ethnographic lens, extrapolating the events and rituals associated with the dining room to operate at the urban scale. This led us to explore other spaces in the city assigned with formal uses, but are also used for informal uses as a way of connecting with others.
Using human-centred design approaches, we empathize with a specific suburban user and explore typologies of spaces such as the mailbox and cul-de-sac which they interact with. These typologies will inform the specific sites for a future design intervention where connection can be fostered in a formal space of informal use.
The methods of autoethnography and human-centred design allow us to share and listen to each other’s stories of our dining rooms which arise from our varying cultures, upbringing, and lifestyles. In this project, we ask: How might we help the suburban person to have a place to foster connection at their doorstep, as an urban person might? We work together to bring that sense of home (in our case, the ultimate desire for connection) into the city which we share.
STEP 1 - THE STORY OF SELF: AN AUTOETHNOGRAPHIC EXPLORATION OF HOME
A principle in designing many public spaces involves creating a sense of place and belonging. To understand the range of lived experiences that create this sense of place and belonging for a diverse group of people, people-informed insights must shape the design intervention.[2] So, instead of attempting to create a design intervention that provides a sense of place and belonging, we first began with an autoethnography of one room in our home, the dining room, which helps us to understand our personal lived experiences of this space and how the core purpose and essence of this space can be reflected in the public realm.
Through our autoethnography, we understood the attitudes, values, and beliefs of the dining room, beyond surface-level behaviours highlighting the tacit need for the dining room. The dining room is a place which is meant to eat with others, but the space begs a desire for human connection. The autoethnography, combined with broader contextual research informed our preliminary design principles, which serve deeper and more intimate needs of a space:
-
Elevate the space with furniture, without over-formalizing the programming/use of space
-
Cultivate stewardship
-
Create a static space in a dynamic area
-
Encourage people to assemble
-
Human scale furniture
STEP 2 - THE STORY OF US: EXPLORAING THE DYNAMICS OF PUBLIC “DOMESTIC” SPACES THROUGH A HUMAN-CENTRED APPROACH
From Nan and I’s experience, the dining room responds to the innate need to connect with others. In the public realm, this looks like spaces which have a formal use intended, but are actually used for other informal uses as a bid for connection. To help us understand who might need a “dining room” in the public realm, we created a potential user of the site, Linda.
“...the dining room responds to the innate need to connect with others. In the public realm, this looks like spaces which have a formal use intended, but are actually used for other informal uses as a bid for connection.”
As a young adult, Linda has lived all her life in downtown Toronto. After saving up to buy a property, she decided to start the next chapter of her life in the suburbs, especially to provide a better life for her dog, Boba. So far, she’s been enjoying barbecues in the backyard, quiet strolls with Boba, and waking up to the sound of birds chirping. She’s had to learn to take her garbage out to the curb, cut the grass on her lawn, and get to know her next-door neighbours. Even though she now has the space to host gatherings and large dinner parties with friends and family at her place, she misses walking out of her building and having so many spaces and opportunities to form connections with others. She misses the spaces and amenities at a walkable distance that used to easily let her know her broader community better.
Although Linda is a form of archetyping, she was created as someone who shared the attitudes, values, and beliefs we identified through our autoethnography, rather than demographic data. Linda helped us move our story of someone who has lived a very urban experience, but has moved to the suburbs and needs informal spaces right at their doorstep to foster connection, as they typically do in an urban environment. While we anticipated her needs and wants with a tool to empathize with the user, we are ultimately not designing specifically for Linda, but for the suburban user, which requires an informal space for connection embodied in the dining room.

Figure 2. Mailbox Location Analysis. 2024. Diane Kim + Nan Liang.
STEP 3 - THE STORY OF NOW
After identifying that the suburbs are places that need spaces that foster connection, we decided to visit a Neighbourhood Unit in the suburbs to explore specific spaces for intervention. As our backgrounds had influenced every aspect of our project thus far, we returned to draw upon our personal experiences by studying a Unit where Diane had grown up, in the city of Vaughan. However, the selection of a specific neighbourhood unit was less important, as the suburbs are made of repetitive neighbourhood units.
Based on our site visits, it was clear that cul-de-sacs were highly promising sites for facilitating social connections for suburban residents, similar to those available to urban dwellers. Cul-de-sacs are particularly interesting due to their distinctive layout and shared space in front of residents’ front yards. They offer a communal area for children to play, vehicles to come and go, and even a spot for snow to be piled during the winter months.
Along with the cul-de-sac, we also focused on the mailbox as a site for intervention. During our walk back from the park to the cul-de-sac, a community mailbox made Nan pause. Nan, who only lived in high-rise buildings and was familiar with lobby mailboxes and door-to-door delivery, did not expect community mailboxes to exist in the suburbs. Incidentally, a former teacher from her previous study once shared a touching story about her only friend, Bill, who sent letters to her every month in the mailbox after she moved to the suburbs. We realised the mailbox was a crucial site that encourages residents like Linda to step outside their homes and visit with purpose.
Strolling from Diane’s cul-de-sac to a nearby school and park grounds located within the neighbourhood unit, Diane explained that parks were mainly used by children and parents as a part of schoolyards. As such, we considered it as a possible space for intervention to enhance its usability for young adults, as many urban parks are catered for young adults. However, we discovered that suburban parks are more complex than we initially thought. In addition to playgrounds and open green spaces, sports fields and swimming pools are arranged differently depending on the presence and type of schools nearby. We decided it was a space that required more research and decided we would focus the remaining six weeks on the cul-de-sac and the mailbox as a site for intervention.
CONCLUSION & NEXT STEPS
The studio is divided into two major sections: research and design. The research section involves defining the “story of self,” and the “story of us”. During this phase, we analyzed the social behaviours and beliefs of dining room users based on our own experiences, before looking for spaces in the city that have similar characteristics, where people use formal and programmed spaces for unrelated activities. The primary focus was to create a human-centred design approach that maximizes our own experience through storytelling. To achieve this, we created a character named Linda: a young adult woman who migrates from the city to suburban life. From Linda’s perspective, we projected our shared concerns about the suburban built environment while identifying cul-de-sacs and mailboxes as places that residents visit regularly and have social behaviours in their everyday lives.
In the next step, we review the five proposed design principles and apply them to the cul-de-sac and mailbox sites. This helped us visualize them and provide a kit of parts as well as design guidance for the final design intervention.[3]
1. Zahra Ebrahim and Samatha Eby. URD 1012YS Messy Urbanism Winter 2024 Syllabus.
2. Zahra Ebrahim and Samatha Eby. Project 1: Understanding humans and developing design principles.
3. Zahra Ebrahim and Samatha Eby. Project 3: Story of Us (Continued): Guiding Inclusive Urban Design.
3. Zahra Ebrahim and Samatha Eby. Project 3: Story of Us (Continued): Guiding Inclusive Urban Design.

