The Sketch, The Model, & The Student
JOSHUA HELM
I am a 20-year-old designer and student currently studying architecture at the University of Toronto’s John H. Daniels Faculty of Architecture. I believe in the power of design to influence positive social change. Working primarily by hand, I love painting, sketching, and model making, and I use all of these as primary tools in my design process. I am passionate about nature and the environment, spending my free time hiking and camping – drawing on this, I am interested in designing buildings that work and promote healthy relationships with the natural environment. I want to continue to combine my passions of art, nature, and architecture, uncovering how the intersection of these fields can inform my future practices.
Read the article in PDF form here.
I am a 20-year-old designer and student currently studying architecture at the University of Toronto’s John H. Daniels Faculty of Architecture. I believe in the power of design to influence positive social change. Working primarily by hand, I love painting, sketching, and model making, and I use all of these as primary tools in my design process. I am passionate about nature and the environment, spending my free time hiking and camping – drawing on this, I am interested in designing buildings that work and promote healthy relationships with the natural environment. I want to continue to combine my passions of art, nature, and architecture, uncovering how the intersection of these fields can inform my future practices.
Read the article in PDF form here.
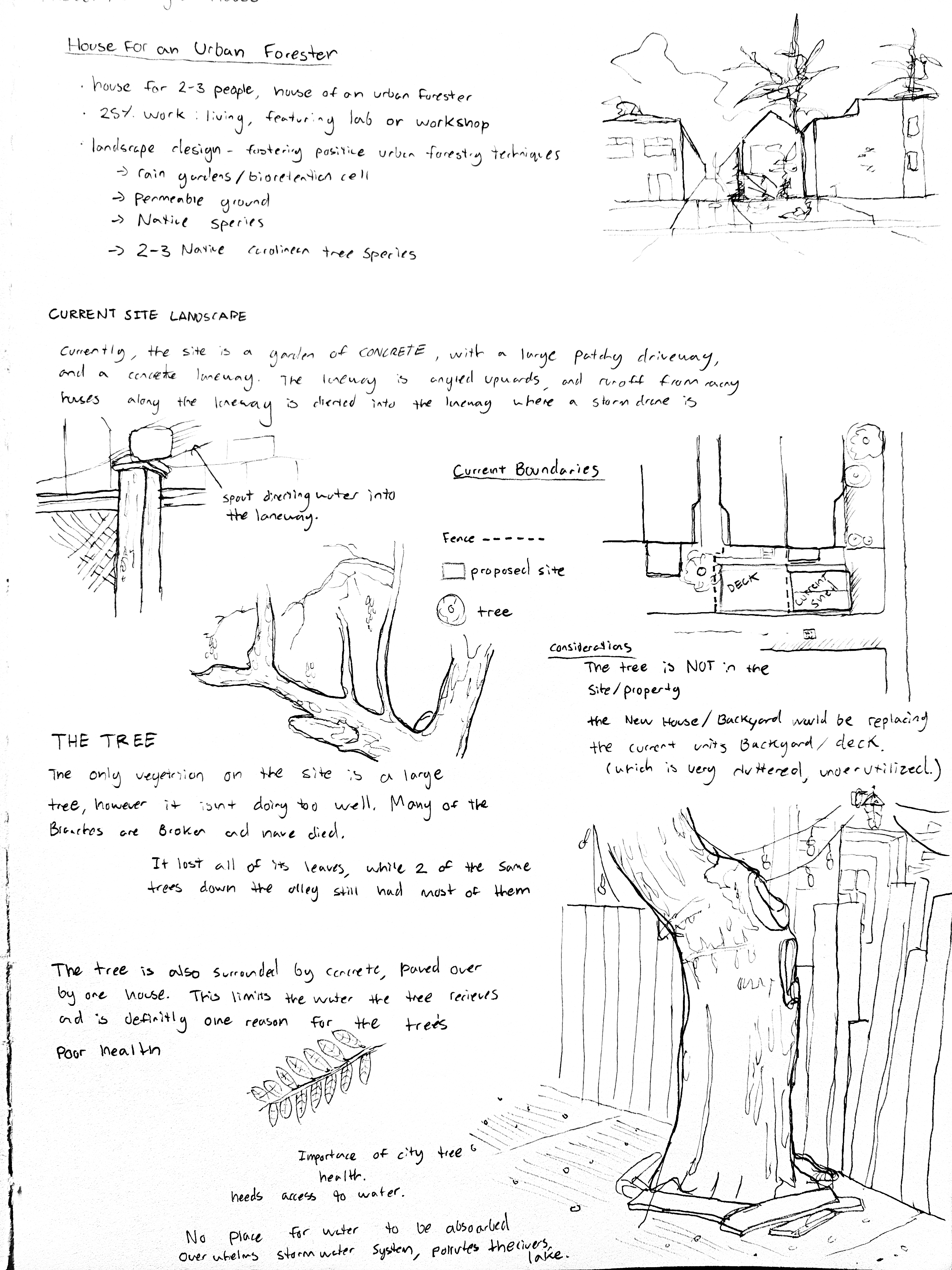
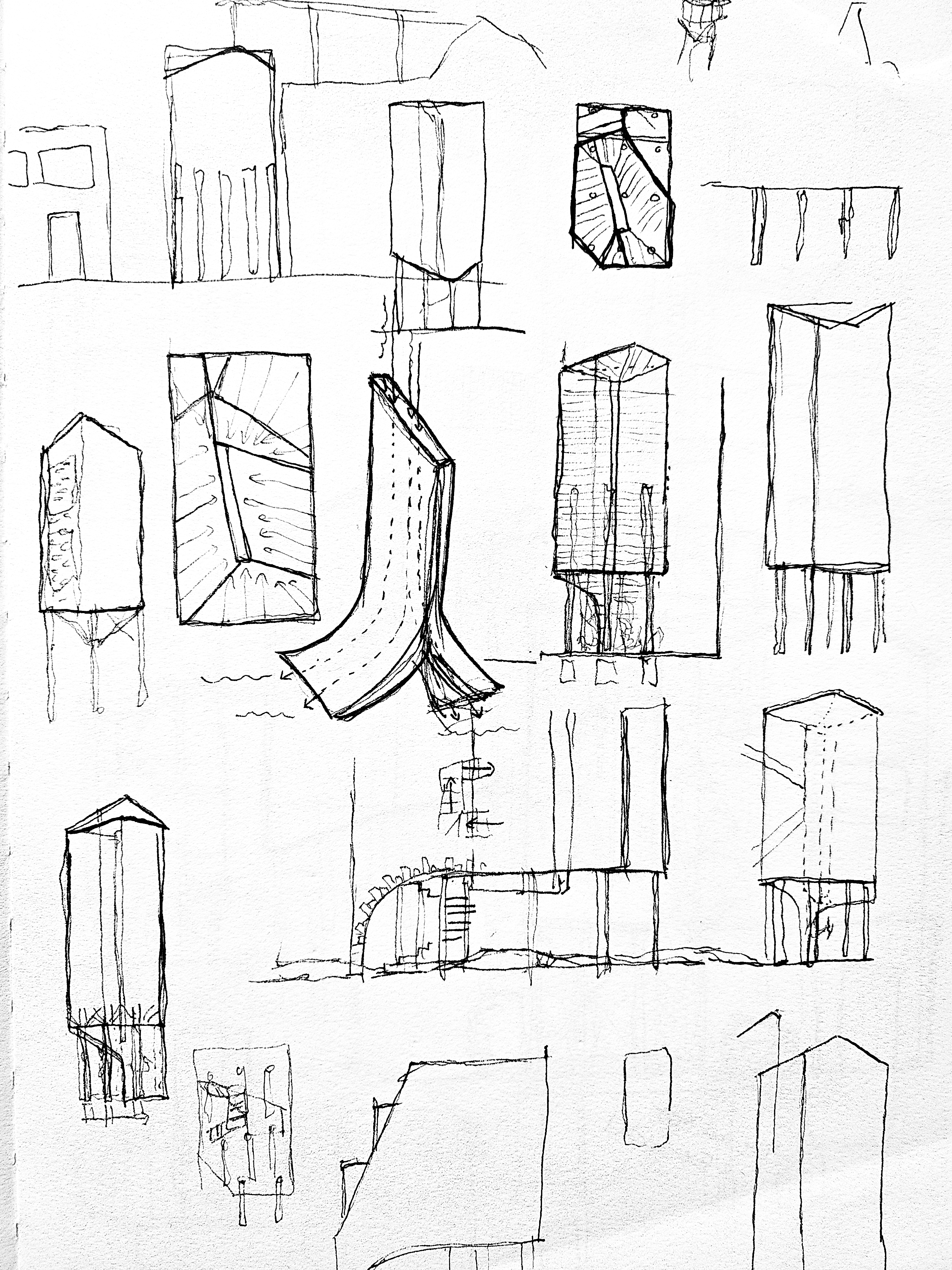
Figure 1. Sketches exploring the form of a ‘perimeter building’ that becomes part of the fence line. These are from early searches for a purpose of a restricted building that interfaces with the public on one side. 2023, Joshua Helm.
Figure 2. Design Explorations. In addition to designing through sketch models, I went through more then half a sketchbook for this project exploring different design iterations. 2023. Joshua Helm.
THE SKETCH
For the next class, please print to scale and pin up three plans, three sections, and three sketch models that explore three different concepts.
Figure 2. Design Explorations. In addition to designing through sketch models, I went through more then half a sketchbook for this project exploring different design iterations. 2023. Joshua Helm.
THE SKETCH
For the next class, please print to scale and pin up three plans, three sections, and three sketch models that explore three different concepts.
…is the typical end-of-class announcement students get before their next studio. While professors often stress that deliverables are only guidelines that can be shaped depending on the project, I have often found that the number of weekly deliverables and lack of time to complete them leads to the sacrifice of the sketch model. Without a doubt, everyone has their own personal design process, as I have my own biases and perspectives, but what I cannot seem to comprehend is the beginnings of a process within a virtual modelling environment.
For the next class, please pin up 100 sketches.
… Is what I wish my professors asked us to bring at the start of the design process. Every idea must start somewhere, and for me, it starts with a sketch. (Actually, it starts with a site visit, research, and concept development, resulting in a sketch.) Then I’ll do ten more…and then ten more. Before I know it, I’ll have pages filled up with scribbles and sketches before I come to the realisation that I’ve arrived at a better idea. As architects and artists, it is very easy to become attached to an initial idea, concept, or form—and only through exhaustively exploring every aspect of it can we uncover its weaknesses and come to new ideas that we would not have initially reached.
The act of pinning up work has the potential to be extremely productive. Architecture as an educational and professional field relies on presentation from architect to client, from creator to receiver. However, when the start of the design process is predetermined by scaled printed pinups and restrictive guidelines, I believe it sacrifices exploration and discovery for the sake of deliverables.
“As architects and artists, it is very easy to become attached to an initial idea, concept, or form—and only through exhaustively exploring every aspect of it can we uncover its weaknesses and come to new ideas that we would not have initially reached.”
My personal design methodology relies heavily on the development of sketches and sketch models. As stated, I begin every project with sketches, which lead to further research. In moments when I have no ideas, I just let the nothingness flow onto a page in scribbles which eventually condense into a refined form. From the napkin sketch to the final review, there is a long process of exploration and iteration.
For me, the sketch model is not just an item on a checklist of requirements; it is an entire process of iterative design. Where designs begin with two-dimensional sketches, transforming those initial ideas into models allows further iteration and evaluation of concepts on three planes simultaneously. While Rhino-generated forms and sketch models may represent similar ideas, they communicate these forms differently. The act of holding a physical model provides a tangible experience that allows a better understanding of the spatial relationships and qualities of a design. Physical models also feature a sense of personality, with imperfections that hold more true to the real world and to a final product than the digital model—snapped to perfection. An iterative design process that primarily centres around sketch models is not perfect. Many problems may arise, from ones of form and function, to those of logistics and time; however, I continue to reflect on and improve this design methodology.
“For me, the sketch model is not just an item on a checklist of requirements; it is an entire process of iterative design.”
THE SKETCH MODEL
I’ve always loved being hands-on and creative—a primary drive that led me to architecture and has resulted in my stubborn commitment to hand-drawing and sketch models. Designing a tower house for Kensington Market, I was at a point where I had not touched Rhino for a month…and I wanted to see if I could keep that streak going. So, I banished myself back to the workshop and proceeded to make a series of fifteen models for the project.
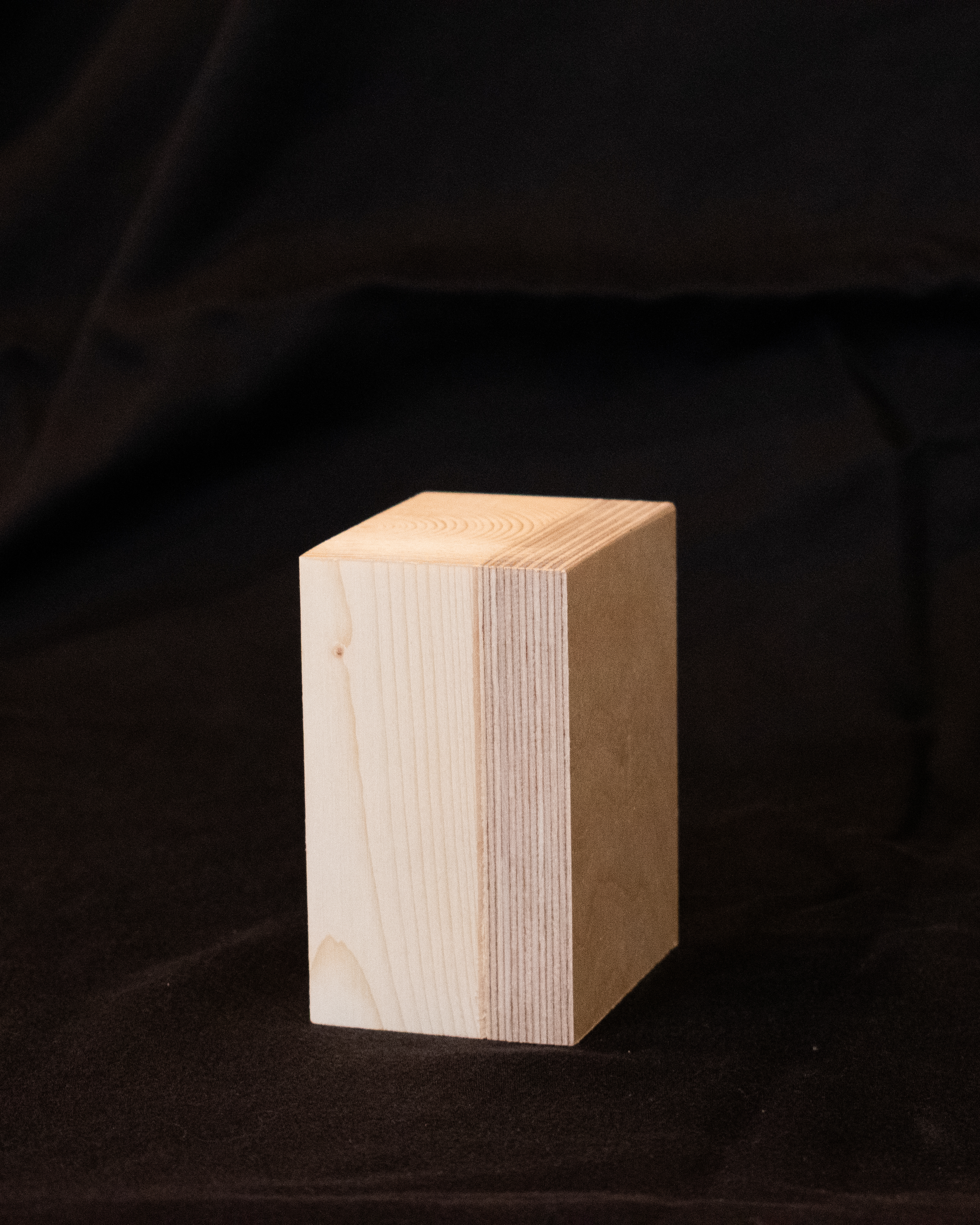
Model 1
This is a box. We all have to start somewhere.
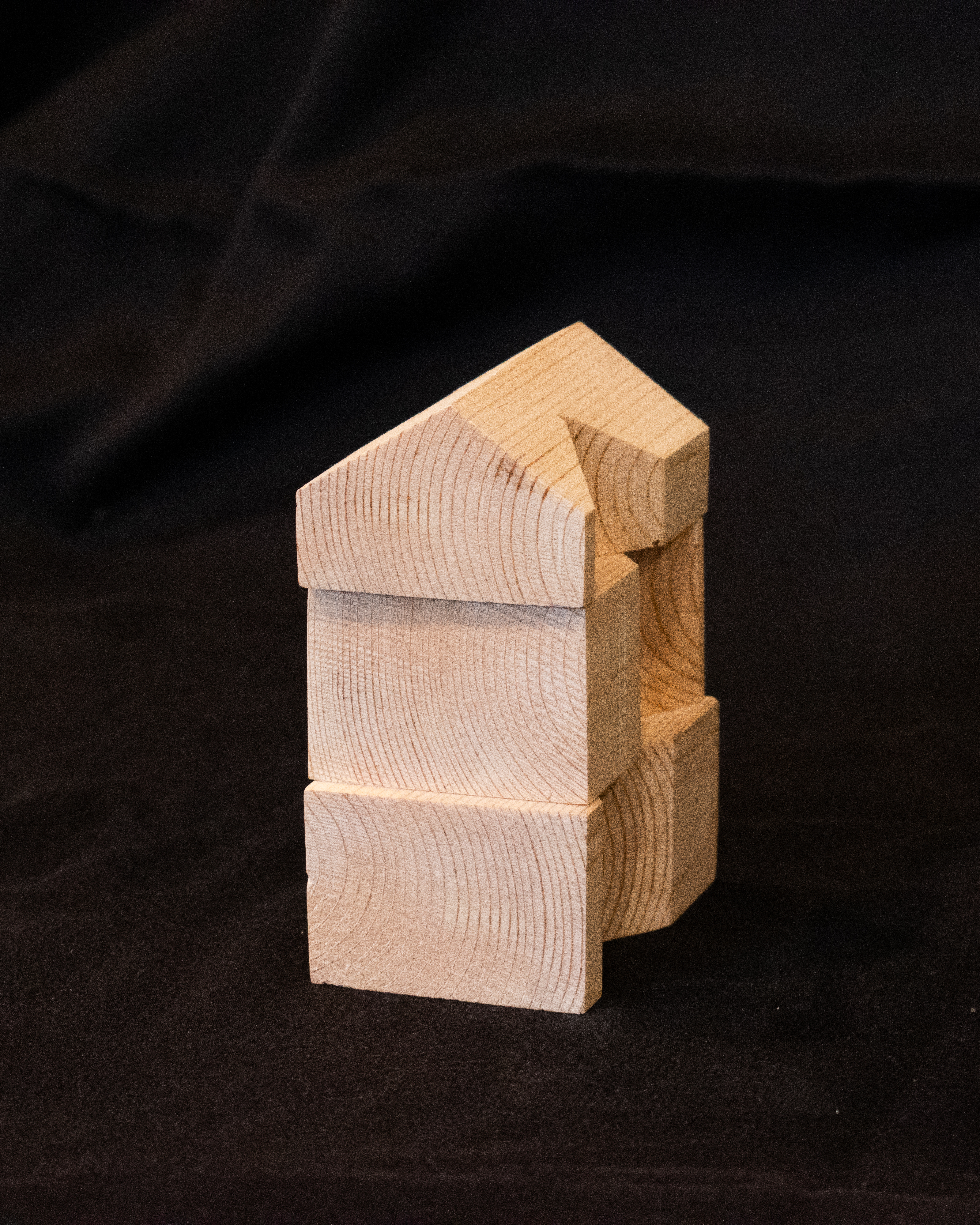
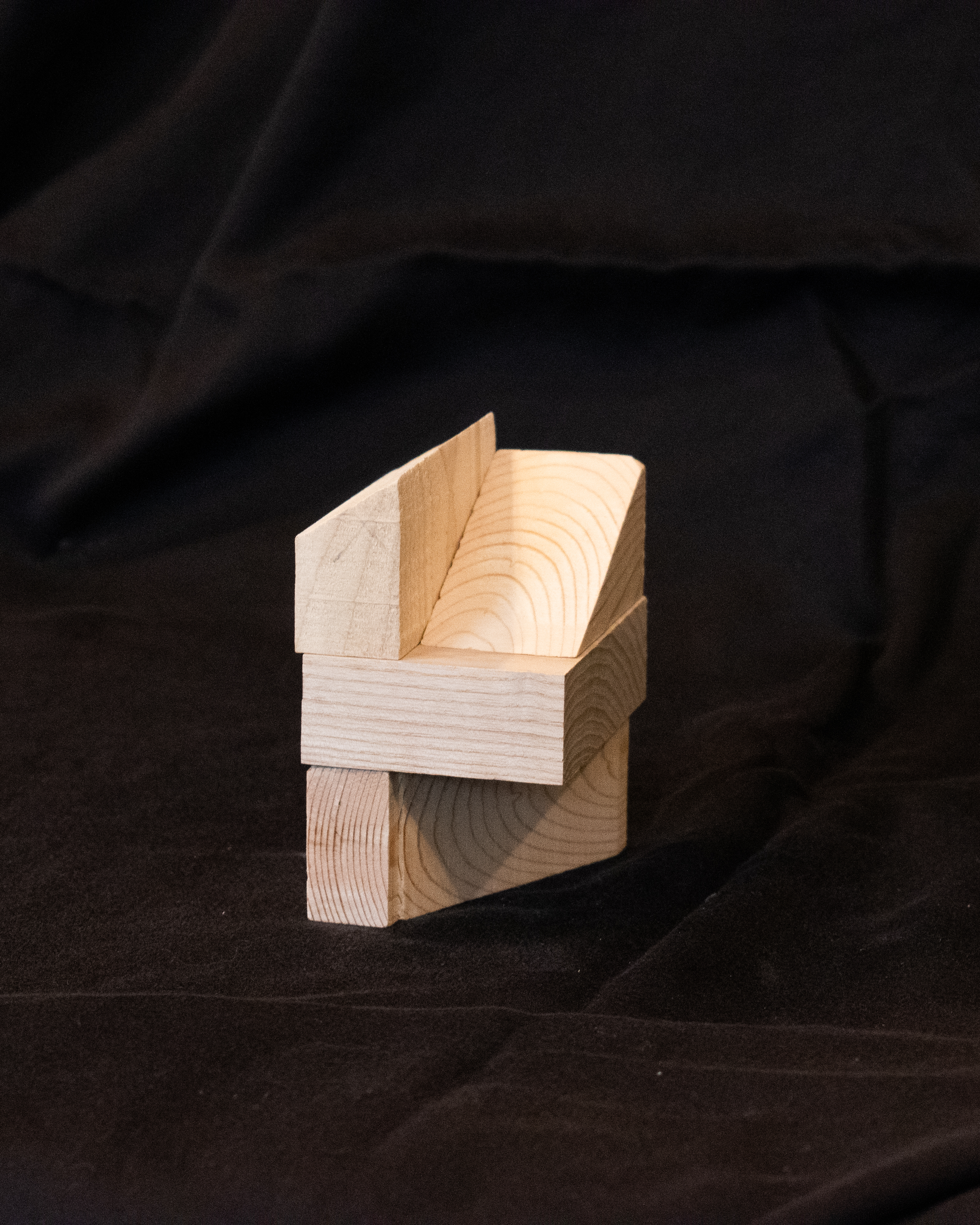
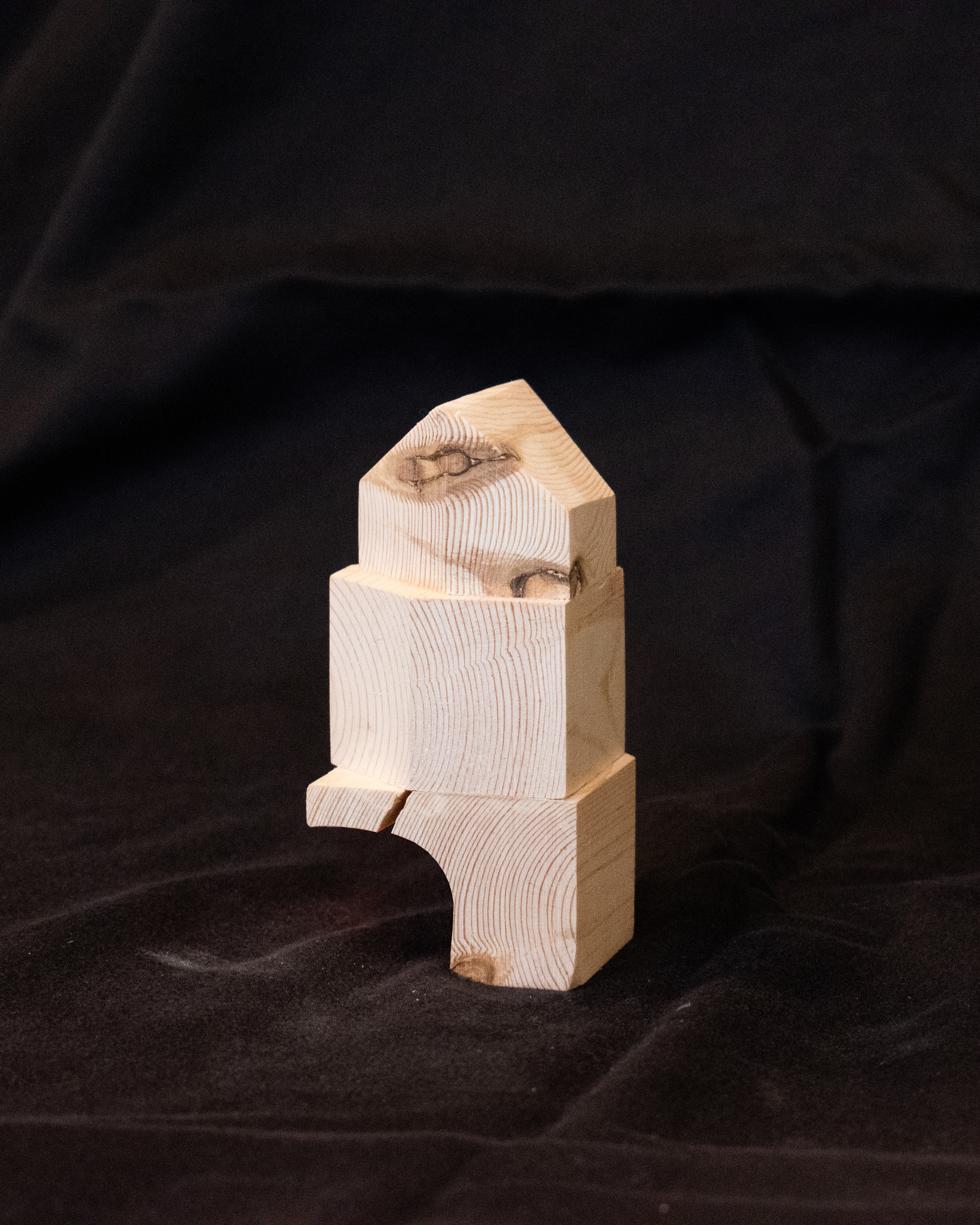
Models 2-4
Before I found my initial concept, I wanted to explore different form-based concepts. These next models comprised a variety of experiments on the bandsaw. Creating models with different pieces also allows rearrangement and new combinations (much to the enjoyment of most professors). Also—genuine question—why don’t we use Lego to make sketch models?
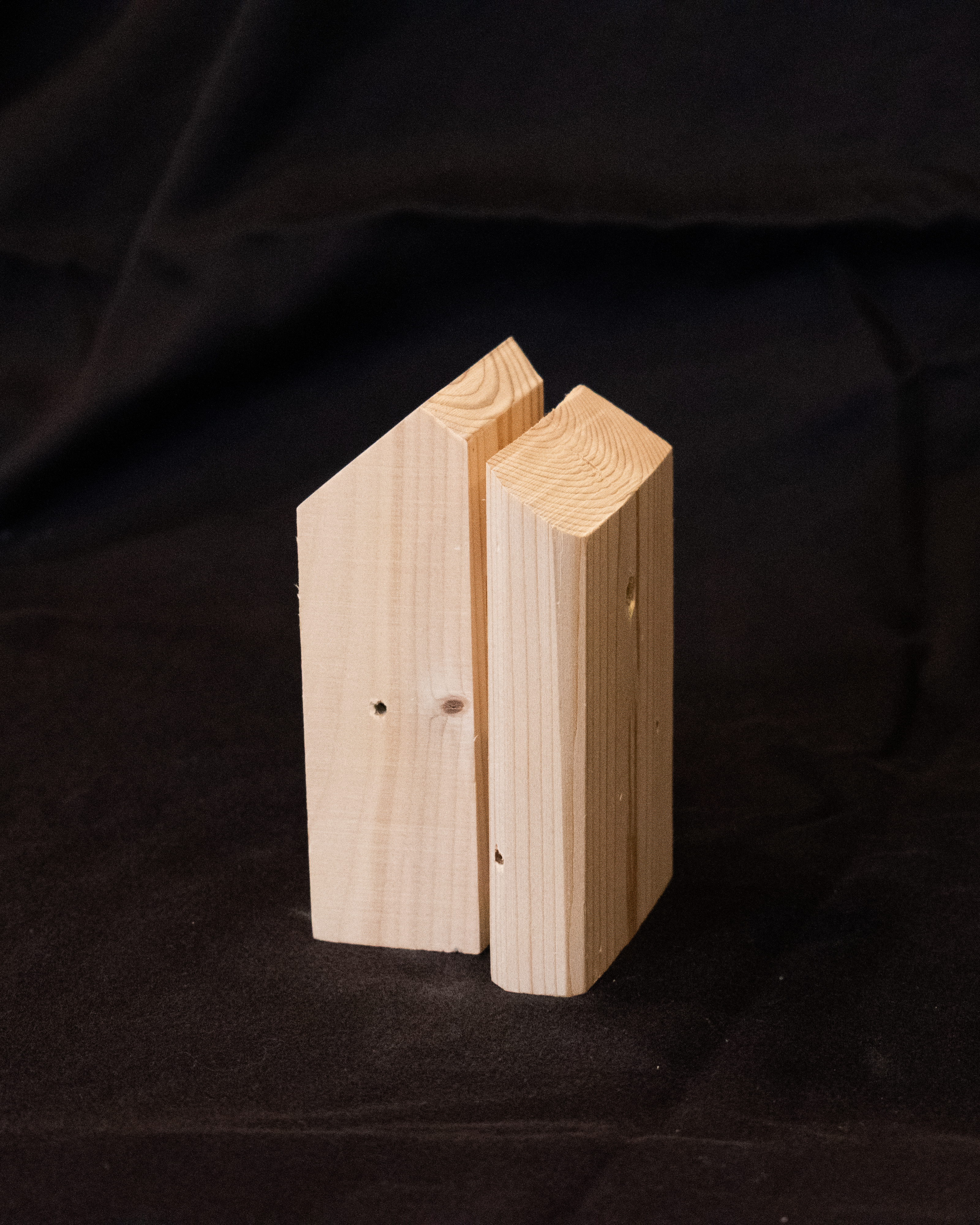
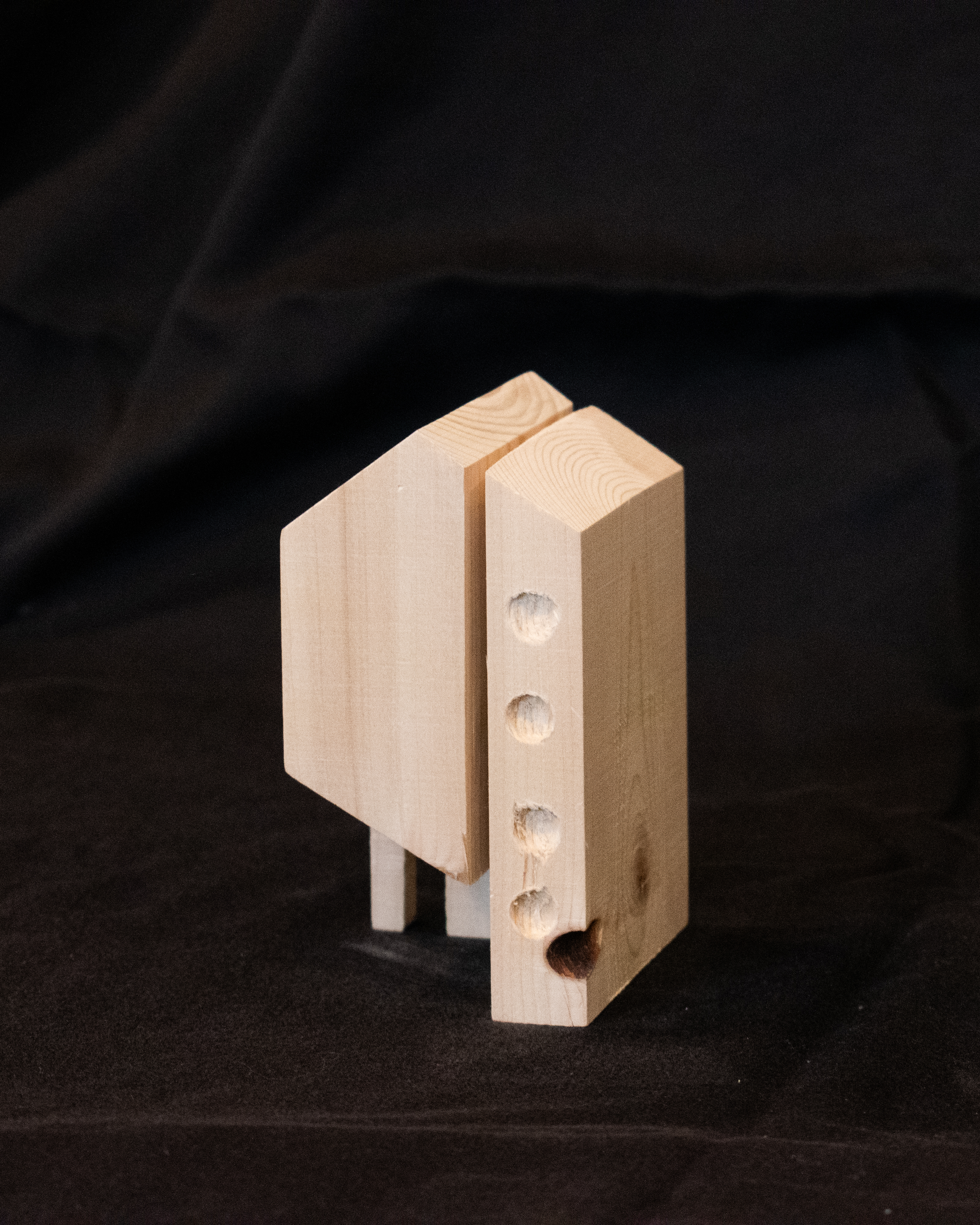
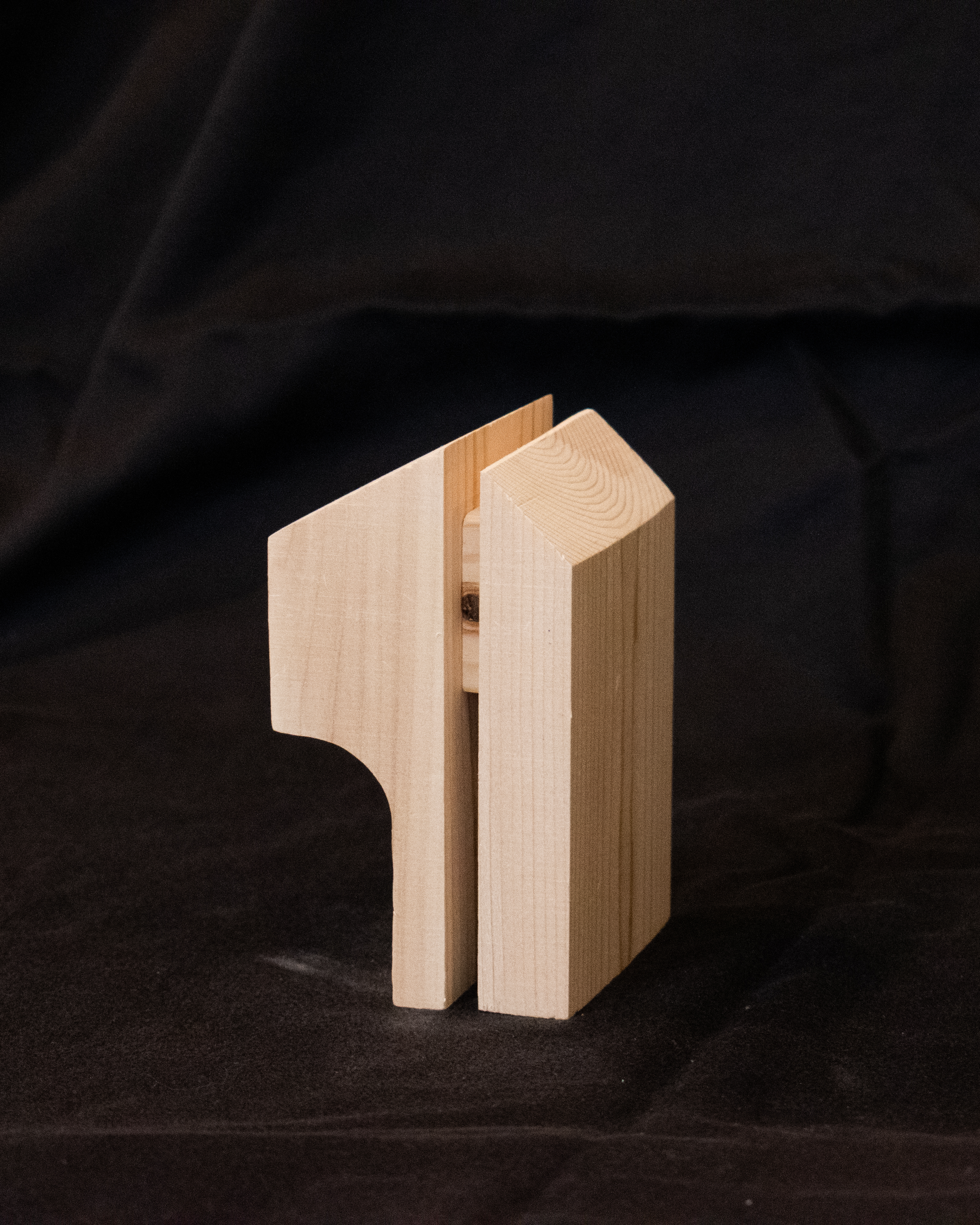
Models 5-7
Through my sketches and models, I became attached to the idea of splitting the entirety of the house down the centre. However, it was through making these two models – particularly in experiments with a cantilever – that I came upon the driving form of my design and concept.
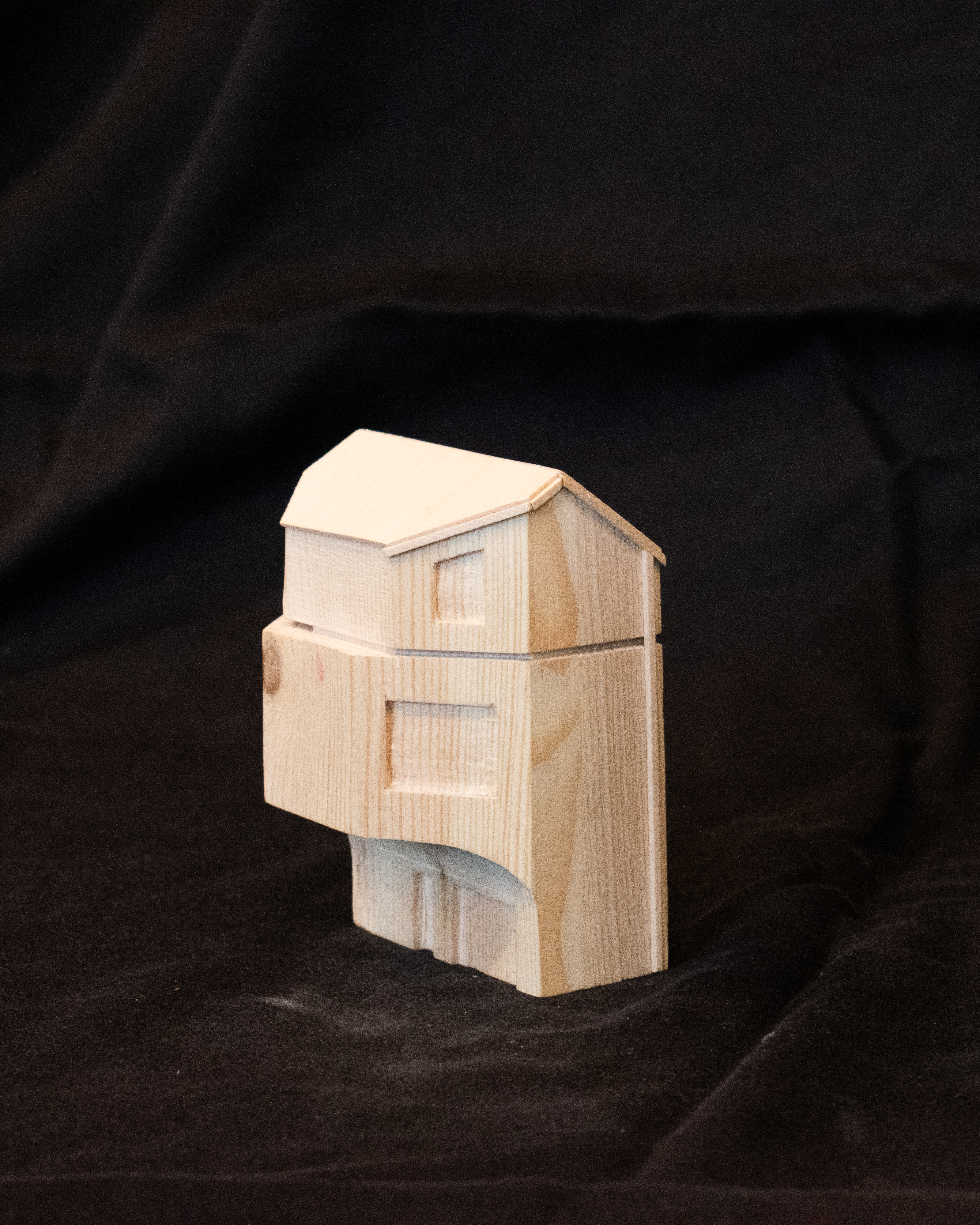
Model 8
My objective with this project was to design an urban forestry house that maximised green space, promoted growth of native species, and incorporated groundwater infiltration—all of which influenced this initial cantilevered design. The cantilevered and pitched roof housing design was very attractive to me, and after I made this model, I had a really hard time with letting go of it, perhaps a point at which I began to run into issues with my iterative model-making. As follows is my thought process:
How do you know when you’ve found the right design? Eight sketch models should be enough, right? …Right??
While focusing heavily on designing throughout model making, I have prioritised form over function—an age-old debate in architecture. I have spent three hours making this one sketch model, hand carving the windows and details with chisels.(I thought this was the final design. Clearly, it was not.)

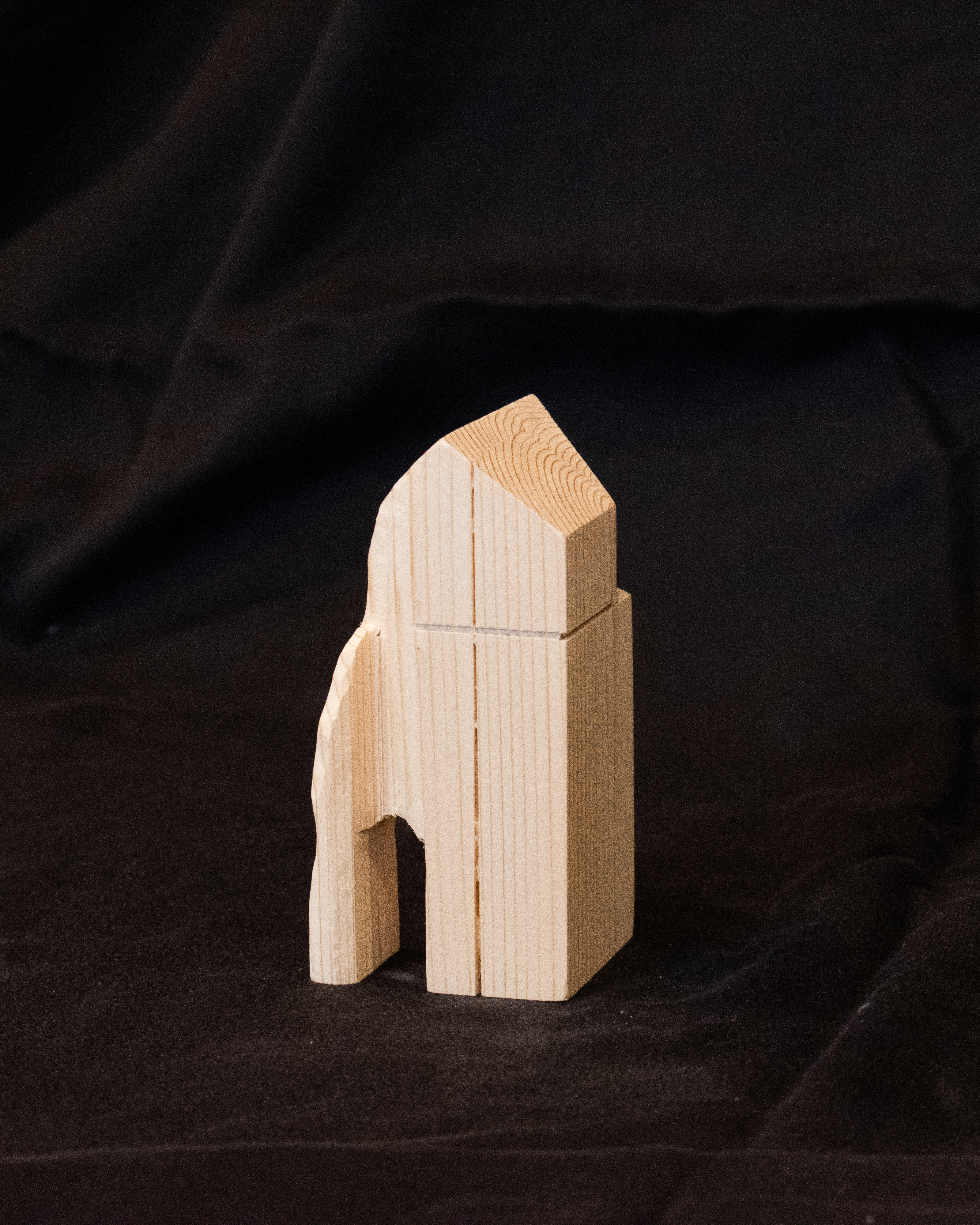

Models 9-11
It was at this point that my instructor and teaching assistant pushed me to drive my design further—beyond my initial conservative design decisions. Unfortunately, blinded by my attachment to the initial concept, I couldn’t escape the box I was in with these three models. I eventually learned from the models that I couldn’t make the concept work through this form. Back to the drawing board.
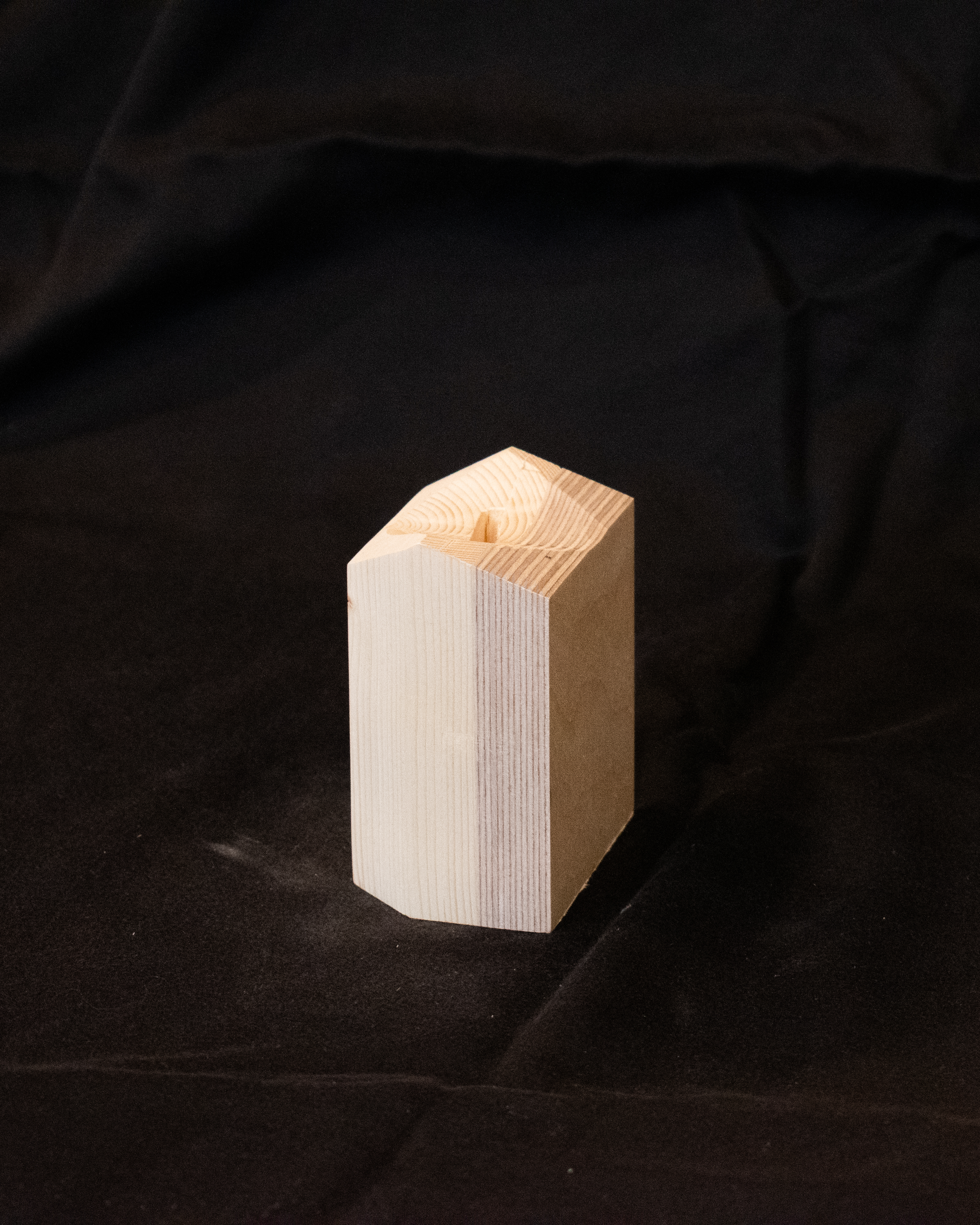

Models 12-13
Perhaps it was luck. In a lecture on building structure, Professor Bomani Khemet showed images of houses on stilts to protect against floods and hurricanes. The lightbulb went off in my head. How does one maximise impact on the ground and groundwater infiltration? Make a floating house! After a lot of sketching I came up with a very simple design, tested through these two models. Finally satisfied with where the process had taken me, I entered the dark realm of Rhinoceros 3D.
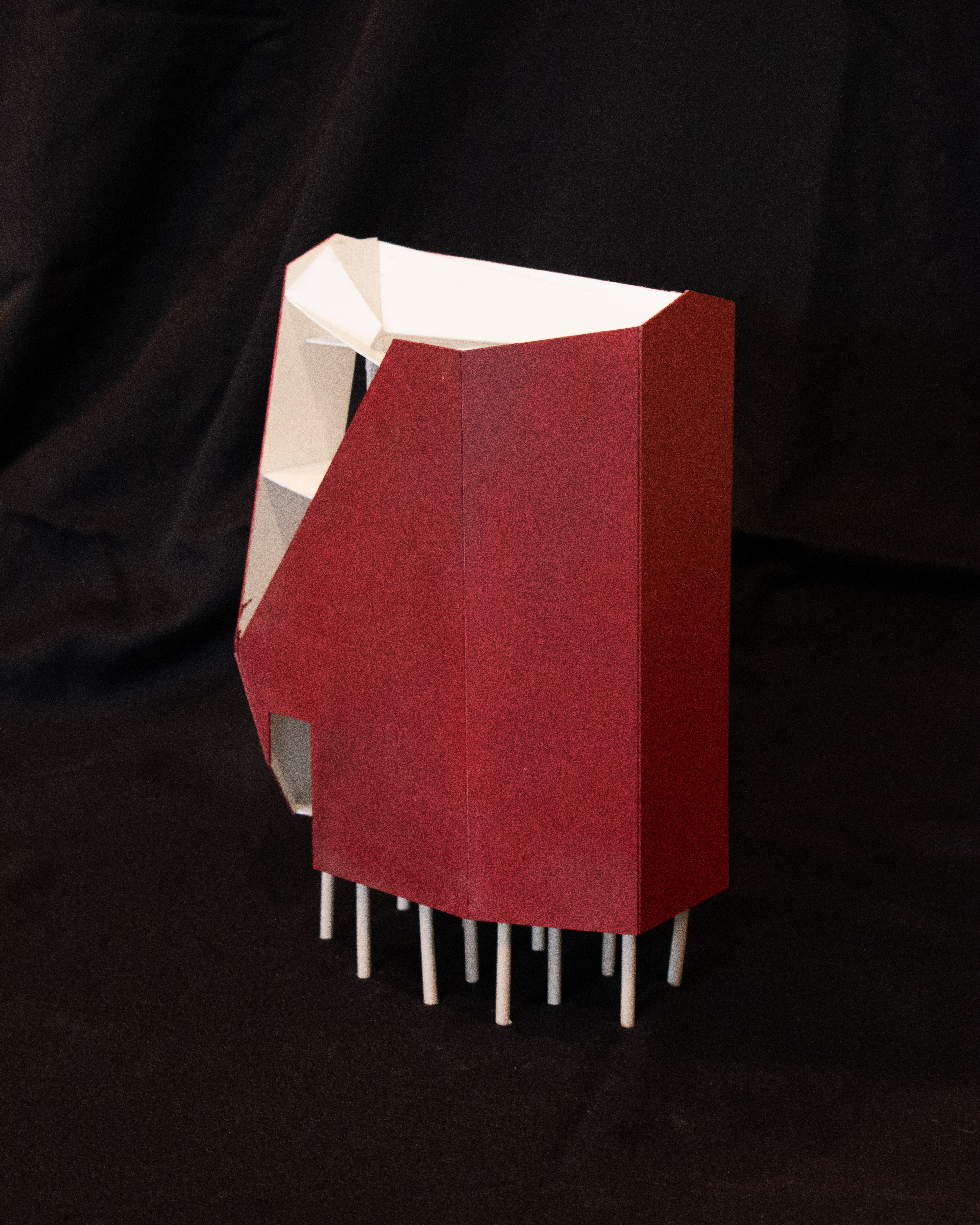
Model 14
Now with a digital model complete, I made my first post-Rhino sketch model, which helped me identify any final changes before starting on the final product.

Model 15
The final sketch model, to the same scale as the final product. Practice makes perfect (or so they say).
CONCLUSIONS
Speaking of shortcomings, let’s revisit what I learned through my iterative model making process.
-
How do you know when a design is finished? When is it good enough? This is a question that plagues all architects and designers, and I believe that a final state is only found once every option has been exhausted and tested. Sure, I made eight sketch models before I thought I found my final design, but I was failing to really evaluate the design and its motifs. I was only creating versions of the same idea, playing it safe and not stepping outside of my comfort zone. This applies to any design strategy. Or anything in general. Rather than playing it safe, I strive to exhaust every option, no matter how wacky or out of the world it may seem.
-
Form over function, the age-old debate. While I tried designing side by side with sketch models and hand sketches of plan and section, I prioritised the form-based qualities of my design throughout the process. This meant circulation and living space became an afterthought, creating awkward spaces within the design. While I don’t believe designing for function is intrinsically better than designing for form, I think finding an intersection between both is important. Designing in Rhino might allow me to accurately design the insides of buildings with proper measurements, while I can still explore the form-based aspects with physical sketch models.
- Time. Time is money. Time is of the essence. I love making models and I always will, but the decisions I make with my models almost always lead to me sacrificing in terms of drawings or sleep (or both, usually). In terms of sketch models, this could mean making quicker foam models instead of wood, and not prioritising small details while still exploring form. Make them quick. Make them rough. These are sketches for a reason. Sketch models should prioritise the rapid exploration of ideas, and not necessarily their aesthetic qualities. Being able to communicate ideas in simple and efficient ways is something I’ve always struggled with, but as some of my peers have demonstrated, can be done in very effective and eloquent ways.


Figure 3. Foresty House Final Model with facade and without facade, 2023. Joshua Helm.

